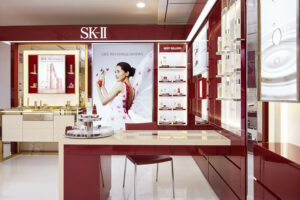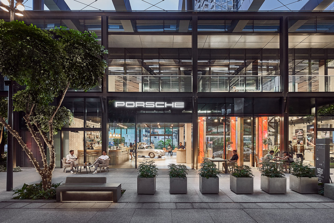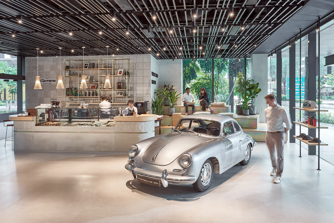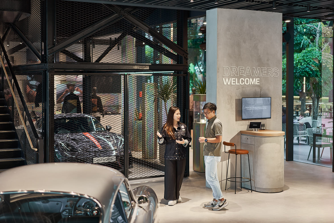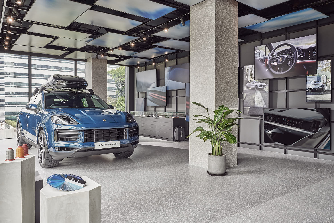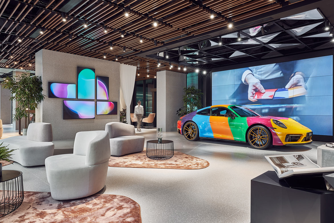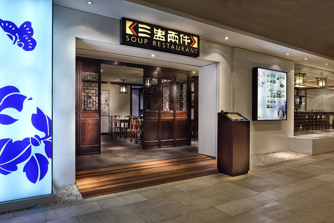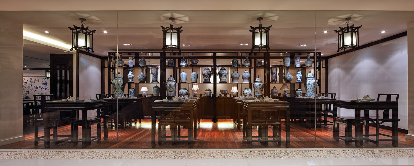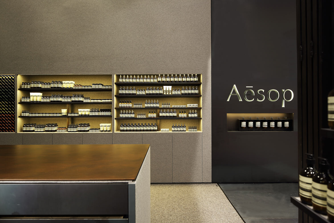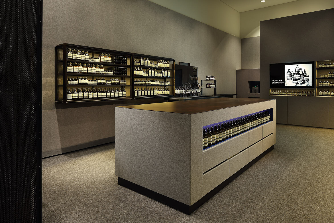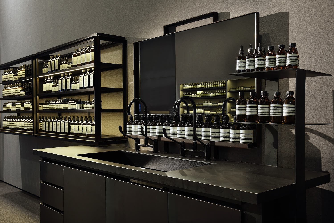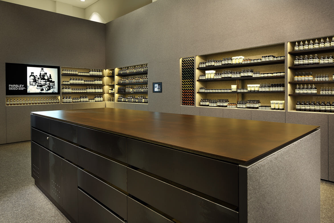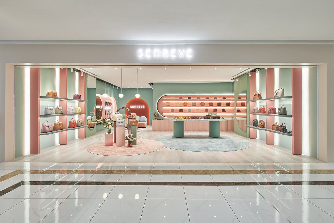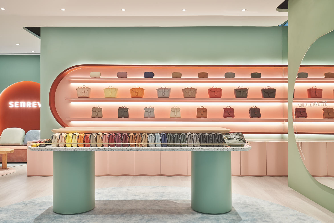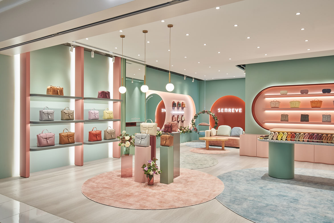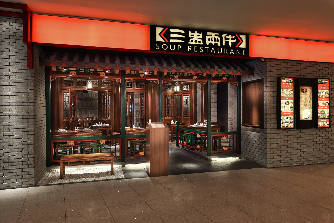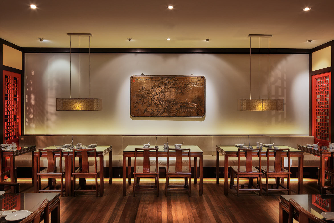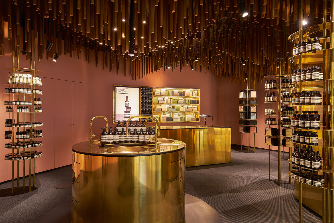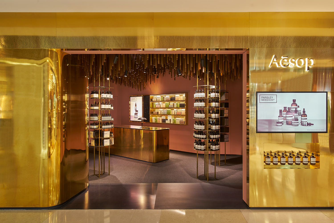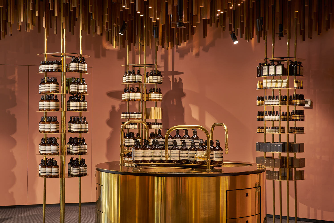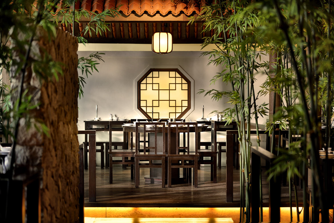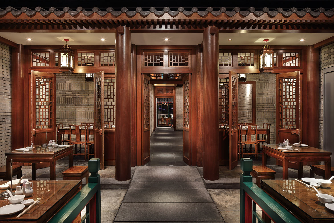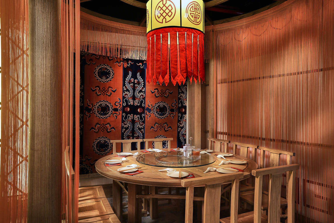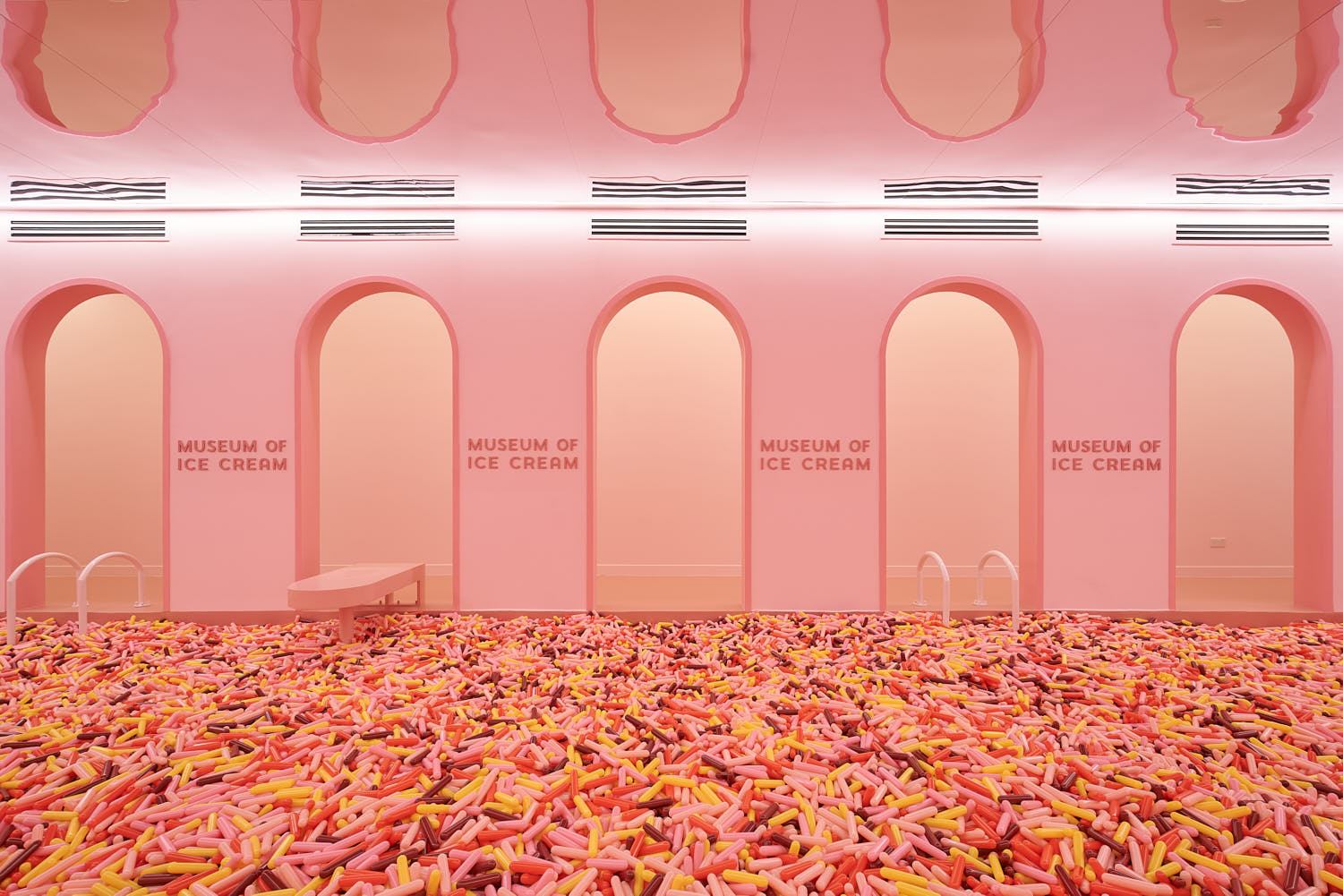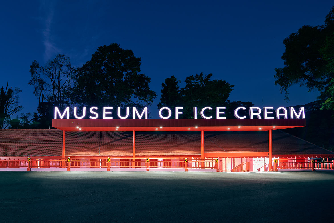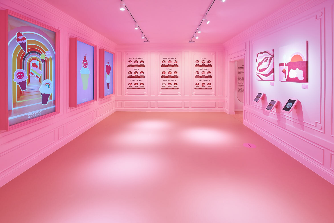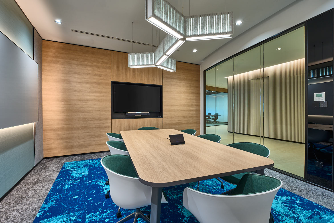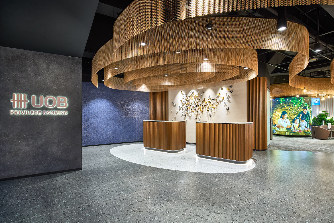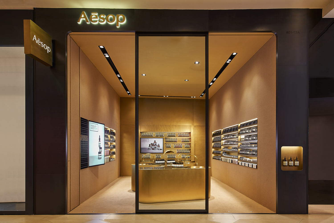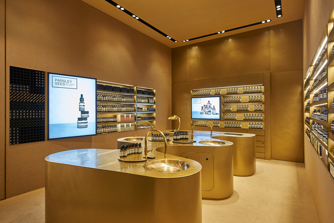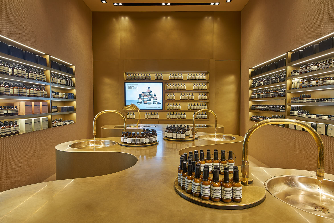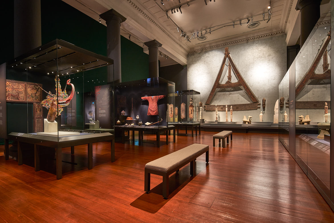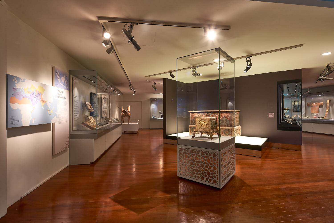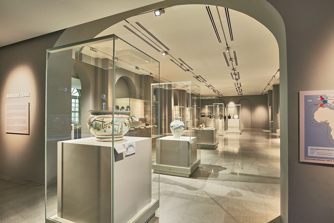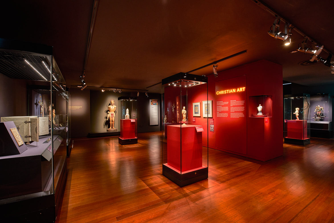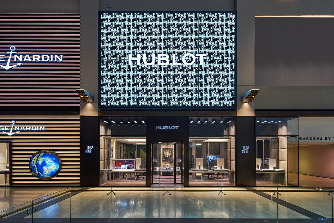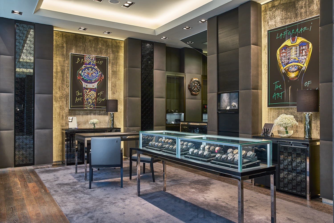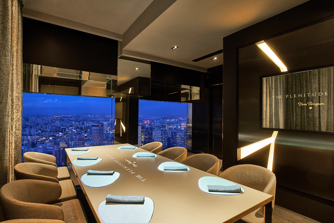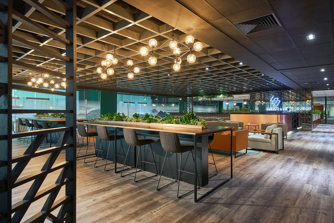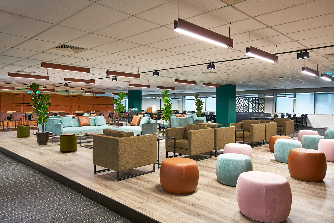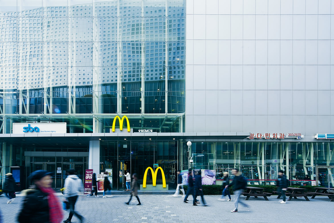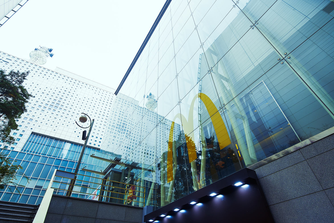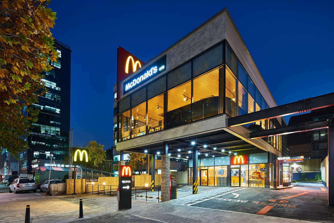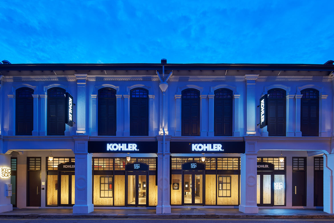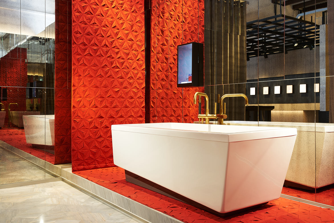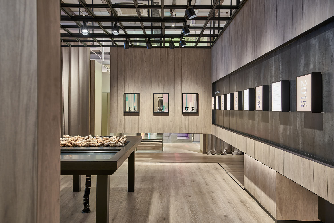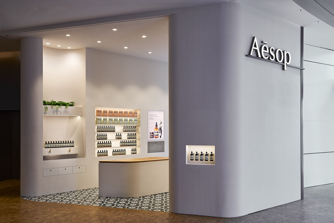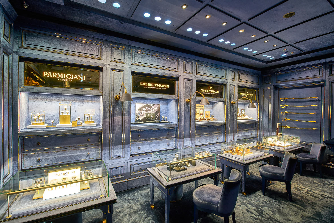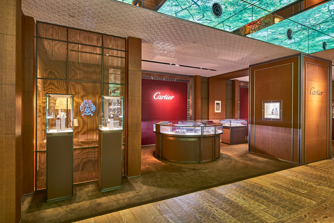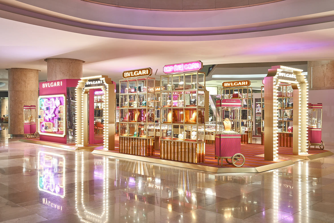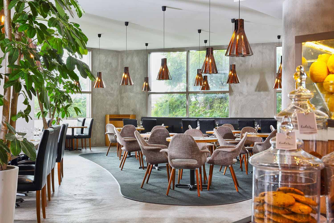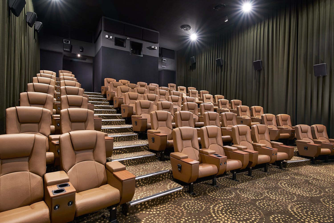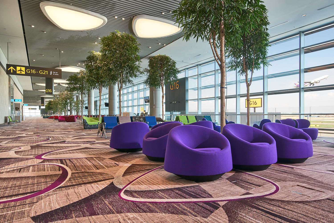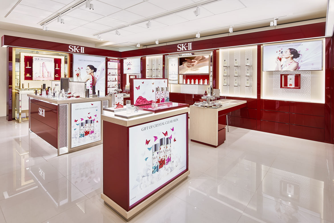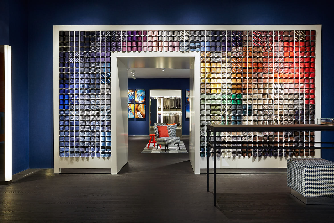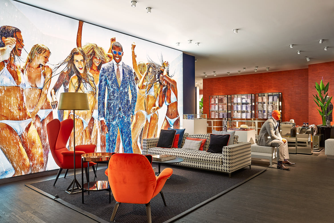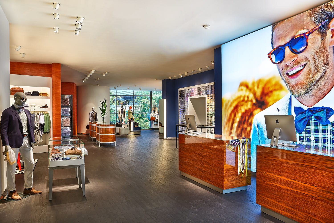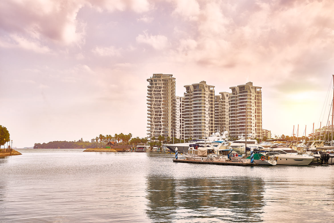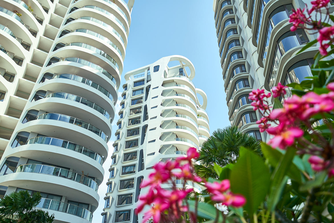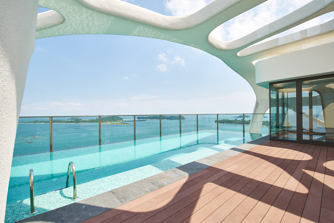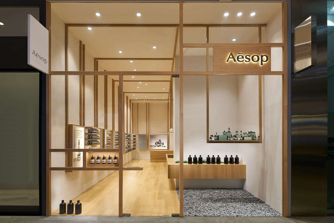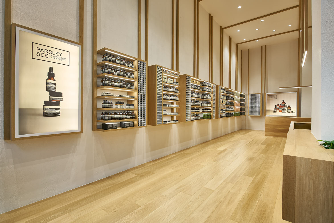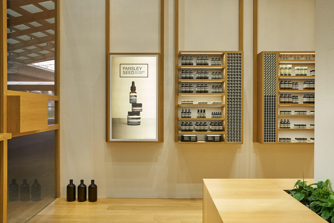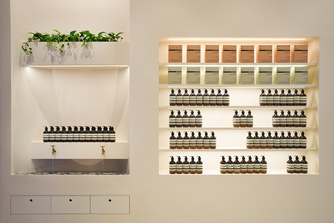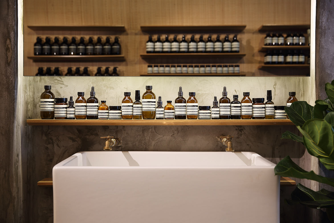![Velvet sofas and warm pendant lamps in Baia’s lounge interior, blending Roman luxury with modern style.]()
Plush velvet seating and ambient lighting inside Baia rooftop restaurant’s intimate lounge.
![Baia rooftop restaurant interior with arched murals, pendant lights, and Marina Bay city view at sunset.]()
Roman-inspired lounge at Baia rooftop restaurant in Singapore with panoramic Marina Bay views.
![Flagship Porsche showroom at dusk with expansive glass façade and lit interiors.]()
A visually striking architectural shot that reflects Porsche’s premium identity.
![Modern café within the Porsche showroom for customer hospitality.]()
Modern café within the Porsche showroom for customer hospitality.
![Spacious Porsche showroom with high ceilings and spotlighted vehicle displays.]()
Clean lines and open layout enhance the visual appeal of each car.
![Designed for private client discussions in a calm, upscale atmosphere.]()
Consultation area within the Porsche dealership featuring wood accents and digital displays.
![Elegant Porsche client lounge with designer seating and ambient lighting.]()
This space reflects the brand’s attention to detail and client experience.
![Chinese motifs and decorative elements in Soup Restaurant’s vintage interior design.]()
Interior photography showcasing structural details, authentic Chinese motifs adorn the walls of Soup Restaurant.
![Traditional Chinese interior ambiance with vintage decor at Soup Restaurant.]()
Traditional Chinese ambiance with vintage decor defines Soup Restaurant’s interior. Editorial-quality interior photography focused on architectural features.
![Traditional Chinese wooden furniture and vintage fittings inside Soup Restaurant.]()
Classic wooden furniture and vintage fittings create an authentic dining space at Soup Restaurant. Captured by Wai Kay for commercial architectural interior projects.
![Minimal product display wall with metal shelving and suede-lined surface.]()
Understated elegance with a tactile depth. Expertly framed interior shot with natural ambiance.
![Carpeted floors meet raw metal textures in Aesop’s retail interior.]()
Contrasting materials bring softness and structure into harmony. Modern architectural photography highlighting interior design.
![Interplay of suede, carpet, and brushed metal in Aesop’s interior palette.]()
Layered textures define the Aesop spatial identity. Capturing interiors with clean lines and lighting.
![Warm industrial design with carpet flooring and suede wall finishes at Aesop.]()
An inviting atmosphere built on minimalism and material honesty.
![Raw industrial metal counter with clean, minimal lines in Aesop’s interior.]()
Professional photography emphasizing architectural design and interiors, Aesop’s retail interior features a raw industrial counter that anchors the sleek spatial design.
![Minimalist retail layout with warm lighting and custom shelving.]()
Sleek, minimal, and inviting — Aesop’s layout prioritizes space and calm.
![Pastel-themed Senreve store showcasing a variety of ladies’ purses and handbags.]()
Tabletop displays paired with open shelving offer easy browsing.
![Senreve store interior featuring pastel-colored walls with handbags and purses displayed on shelves and tabletops.]()
Soft hues and clean design create a feminine and inviting shopping environment.
![Senreve handbags elegantly arranged on pastel-colored shelves and minimalist tables.]()
Taken on location by Wai Kay Photography. A bright, airy retail space designed to highlight luxury accessories.
![Classic olden-day Chinese interior design elements at Soup Restaurant.]()
Classic olden-day Chinese interior design details bring character to Soup Restaurant. Interiors captured with clarity and professional lighting.
![Vintage Chinese-themed wall art and decor in Soup Restaurant interior.]()
Commercial interiors captured with architectural photography techniques, Vintage Chinese wall art adds cultural depth to Soup Restaurant’s interior.
![Detailed vintage Chinese woodwork and furniture at Soup Restaurant interior.]()
Detailed vintage woodwork highlights Chinese craftsmanship in Soup Restaurant.
![Aesop store interior featuring a wooden overhang ceiling and central sink installation.]()
Brass accents and warm wood tones define the atmosphere. Documented as part of Wai Kay’s visual interiors project.
![Detail of Aesop’s pillared shelving system paired with wood and brass textures.]()
This retail space transforms skincare shopping into a sculptural, sensory experience.
![Aesop retail interior photography focused on interiors and details.]()
Brass accents and warm wood tones define the atmosphere.
![Traditional Chinese ceiling details and vintage fittings inside Soup Restaurant.]()
Interior photography emphasizing architecture, intricate traditional ceiling details enhance the vintage feel at Soup Restaurant.
![Authentic vintage Chinese interior lighting in Soup Restaurant dining space.]()
Authentic vintage lighting brightens Soup Restaurant’s traditional Chinese interior, photography focusing on interior design
![Traditional Chinese interior ambiance with vintage decor at Dian Xiao Er.]()
Traditional Chinese ambiance with vintage decor defines Dian Xiao Er’s interior, photography with architectural focus by Wai Kay Photography
![Iconic sprinkle pool at the Museum of Ice Cream filled with pastel-colored balls.]()
A joyful, Instagram-friendly space designed to delight all ages.
![Museum of Ice Cream exterior façade illuminated at night with vibrant, colorful lighting.]()
A playful and inviting presence that draws visitors after dark. Architectural photographed in soft ambient light.
![Vibrant and playful interior of the Museum of Ice Cream with colorful installations.]()
Interactive displays and whimsical design create an immersive experience for visitors. Created for a design-focused interior campaign by Wai Kay.
![Architectural exterior of Sime Darby Motors showroom showcasing BYD electric vehicles.]()
From Wai Kay’s commercial interior portfolio. Modern building design with sleek glass facades highlights innovative automotive displays.
![Contemporary meeting room with clean lines, glass walls, and a central conference table.]()
Minimalist design with neutral tones promotes focus and collaboration. Part of Wai Kay Photography’s architectural interior series.
![UOB Privilege Banking interior featuring elegant design and private consultation rooms.]()
Sophisticated ambiance with plush seating and refined finishes tailored for premium clients.
![Aesop retail interior with high ceilings and warm brass-colored finishes.]()
The elevated ceiling height enhances the calm, open feel of the space. Capturing the ambiance of a retail environment.
![Brass-toned sink installation with brushed metal taps inside Aesop store.]()
Sinks and taps double as tactile product testing zones in this elegant retail layout. From Wai Kay’s portfolio of sleek, modern interiors.
![A balance of material warmth and utilitarian design.]()
Architectural interior of Aesop store featuring brass-tone finishes and built-in sink. Bright, airy interior captured with professional precision.
![Asian Civilisations Museum façade with colonial architecture and riverside backdrop.]()
A neoclassical landmark along the Singapore River, steeped in cultural significance.
![Textile and garment exhibition featuring traditional Asian fabrics.]()
Colorful, intricately woven pieces displayed with historical context. Captured through the interior lens of Wai Kay Photography.
![Interior of ACM showcasing fine Asian ceramics in a curated gallery space.]()
Display cases highlight craftsmanship across dynasties and regions.
![Mix of ancient objects and modern curation.]()
Wide gallery view of artefact displays within ACM’s permanent collection.
![Cross-cultural pieces reflecting Christianity’s influence across Asia.]()
Christian art display at the Asian Civilisations Museum featuring sacred artifacts and paintings.
![Interior architecture of Hour Glass store with modern finishes and Hublot branding.]()
Hublot’s identity is integrated into a clean, structured retail environment. Captured for Wai Kay Photography’s luxury interiors archive.
![Curated Hublot watch display within Hour Glass’ contemporary retail space.]()
Shot for Wai Kay’s architectural series. Minimal shelving and warm lighting elevate the presence of each timepiece.
![Windows frame the glowing cityscape in an intimate, refined setting.]()
Private dining at The Plénitude Suite with a view of the Singapore skyline at dusk. Framed to highlight modern interior flow.
![Spacious open-plan office with warm lighting and soft furnishings.]()
Neutral tones and layered textures create a calm, welcoming work environment. Interior project shot by Wai Kay Photography.
![Natural light, soft seating, and greenery add warmth to the professional setting.]()
Contemporary office with lounge-style breakout zones and open layout.
![Street view of McDonald’s storefront in Korea set against a busy city backdrop.]()
Global brand presence integrated into the everyday Korean streetscape. Photographed with attention to modern architectural design.
![Modern McDonald’s façade in Korea with bold branding and glass exterior.]()
Clean lines and strong red-and-yellow visuals anchor the fast-food giant in an urban setting.
![McDonald’s glass-front façade in Korea photographed at night.]()
Blending global brand design with regional character. Carefully lit and composed by Wai Kay Photography.
![Kohler Experience Center façade at dusk with glowing interior lights.]()
Refined exterior design lit by warm evening tones. Architectural work by Wai Kay Photography, Singapore.
![Curated setups highlight sleek fixtures, premium materials, and lifestyle integration.]()
Interior of Kohler Experience Center showcasing modern bathroom collections. Captured for a design-led brand by Wai Kay.
![Warm lighting and minimalist styling elevate each product.]()
Display area inside Kohler Experience Center featuring high-end taps and sinks. Design-forward space with symmetrical interior framing.
![Light wood palette in a modern Aesop retail concept.]()
Light wood palette in a modern Aesop retail concept. Wai Kay Photography captures refined interior spaces.
![Wood finishes and soft lighting define Aesop’s spacious interior.]()
An interplay of form, texture, and warmth creates a welcoming experience.
![Photographed to show design clarity of craftsmanship and heritage.]()
Vintage-style display counters with luxury watches at The Hour Glass Malmaison.
![Ornate boutique interior blending classical elegance with horological prestige.]()
A timeless atmosphere crafted to reflect the artistry of luxury watchmaking.
![A luxurious setting with rich textures, deep tones, and refined architectural details.]()
Contemporary retail photographed with brand focus. The Hour Glass Malmaison interior with grand, vintage-inspired design.
![Architectural interior of The Hour Glass Malmaison with high-end detailing.]()
Vintage chandeliers, sculpted ceilings, and heritage furniture contribute to a museum-like space.
![The display evokes a modern luxe atmosphere with high visual impact.]()
Pink and gold BVLGARI pop-up with product showcases and decorative elements. A contemporary retail space shot by Wai Kay.
![Chaumet boutique exterior at Marina Bay Sands with elegant glass and gold accents.]()
The boutique’s refined façade reflects Chaumet’s heritage of Parisian luxury.
![Contemporary interior of Awfully Chocolate restaurant with clean lines and dark chocolate tones.]()
Modern textures and ambient lighting bring out the rich, sophisticated mood of Awfully Chocolate’s dining space.
![Spacious legroom and premium finishes enhance the luxury movie experience.]()
Golden Village cinema interior with plush recliner seats and ambient lighting. Commercial interiors documented with editorial polish.
![Colours accents and wide walkways enhance the relaxed airport experience.]()
Passenger waiting area at Changi Terminal 4 with modern seating and artful interiors.
![Interior image showing gloss finishes draw attention to the curated product range.]()
SK-II interior showcasing skincare products on sleek countertop displays.
![Glossy red and white interior of SK-II store with premium countertop displays.]()
Reflective surfaces and bold color contrasts define SK-II’s clean, clinical luxury. Photograph showing interior layout and tone.
![Vibrant interior of a modern men’s suit store with bold color accents.]()
Statement walls and tailored displays create a stylish, fashion-forward retail environment. Sleek interior spaces photographed for brand storytelling.
![Contemporary retail design for a men’s suit boutique with pops of color.]()
Minimalist racks and structured lighting highlight the suits’ textures and tones.
![Color-block walls and modern fixtures in a men’s suit boutique.]()
Vibrant hues energize the space while keeping the focus on craftsmanship.
![Cape Royale’s modern architecture bathed in warm sunset glow at Sentosa.]()
The golden hour highlights the sleek lines and textures of Cape Royale’s facade. Detailed architectural photography with natural light.
![Full view of Cape Royale’s architectural profile rising over Sentosa Cove.]()
Framed to emphasize architectural elegance and light. Luxury living elevated — Cape Royale stands as a landmark in Sentosa’s skyline.
![Textured facade details add rhythm and depth to the tower’s exterior.]()
Close-up of Cape Royale’s modern facade in and layered architectural lines. Architectural interior photography expertly crafted by Wai Kay Photography.
![Cape Royale’s sleek architectural silhouette framed by sea and sky.]()
Towering elegance meets coastal serenity at Cape Royale, Sentosa.
![The lighting draws out the depth and tone of the wood finishes.]()
Editorial photography highlighting architectural details. Warm wood-paneled walls with soft ambient lighting in Aesop interior.
![Simple shelving forms balance utility and refinement.]()
Natural wood display shelves in a clean, minimalist Aesop layout. Photographed by Wai Kay.
![Close-up of wood texture used in Aesop’s contemporary retail design.]()
The fine grain and finish reflect thoughtful craftsmanship.
![Curated to feel both tactile and architectural.]()
Simple shelving forms balance utility and refinement.Iinterior photography showcasing modern design elements.
![Sleek wooden counter in a warm, spacious Aesop interior.]()
Open, inviting, and precisely arranged — a modern apothecary aesthetic. Showcasing structural design through Wai Kay’s interior photography.

































































